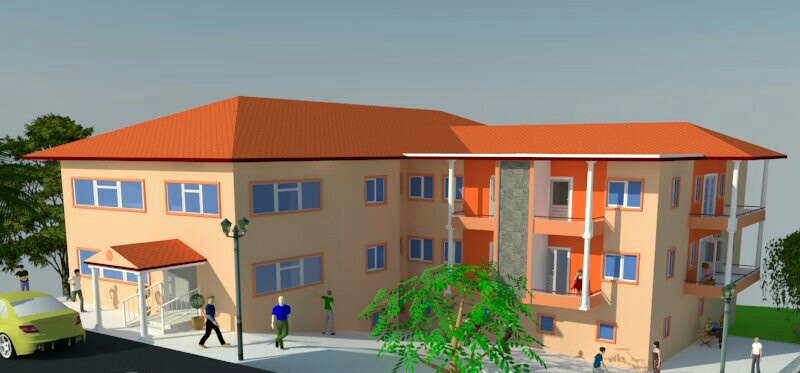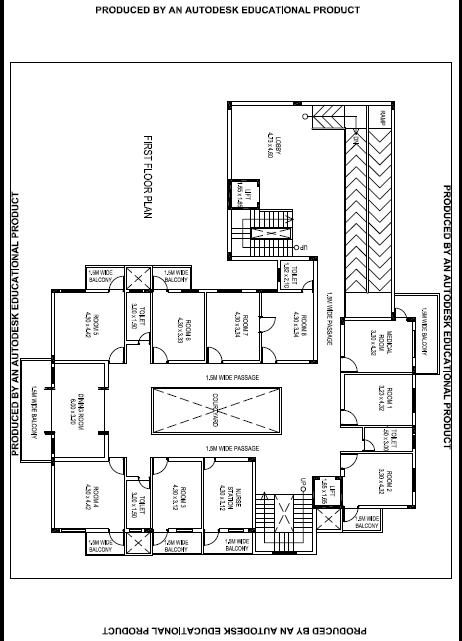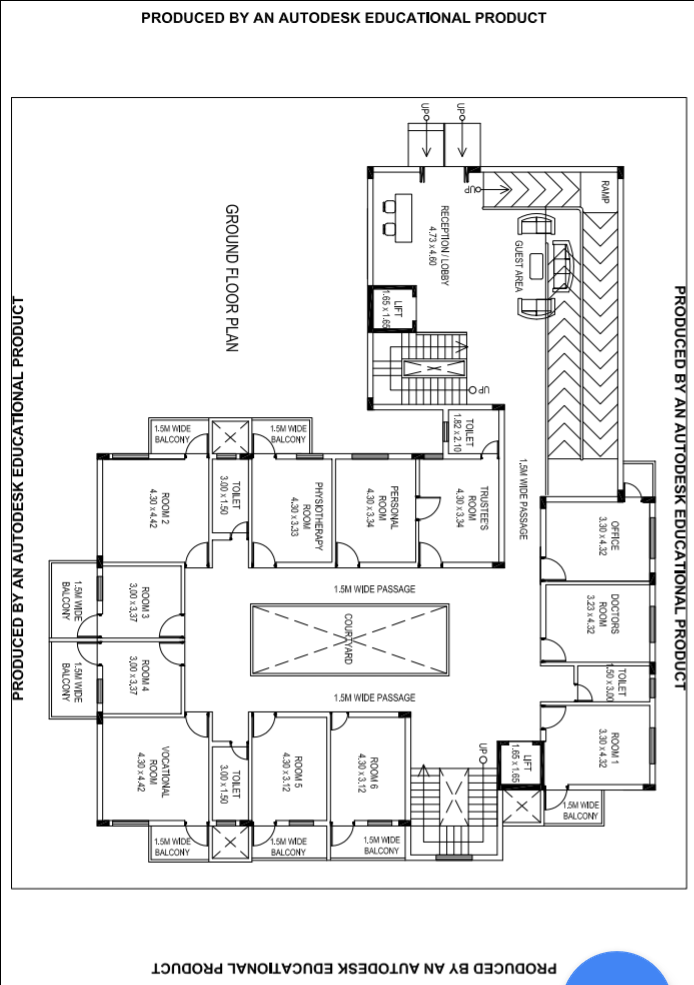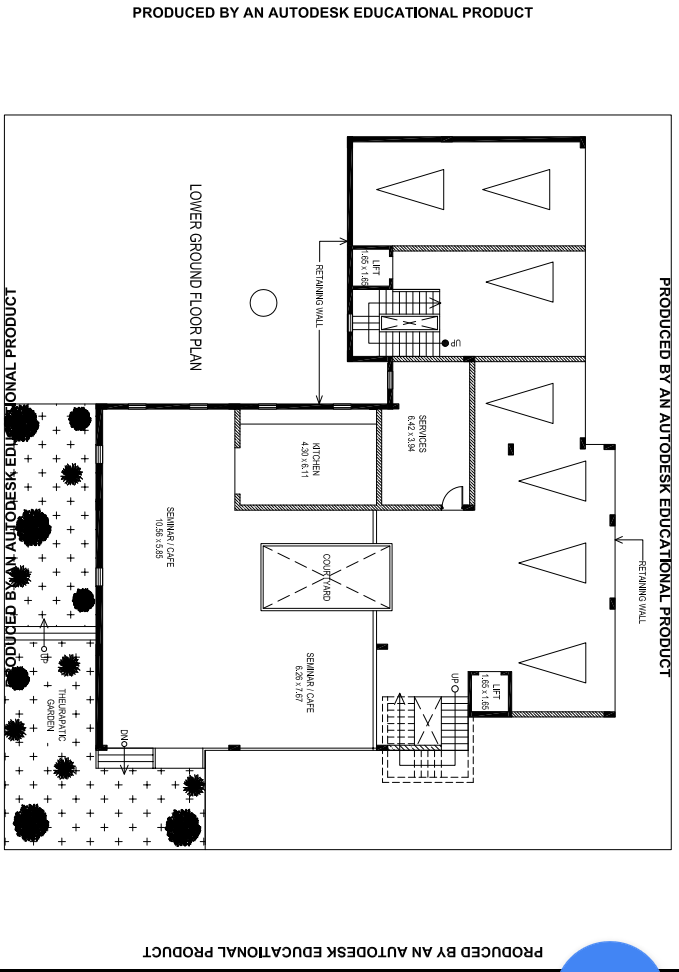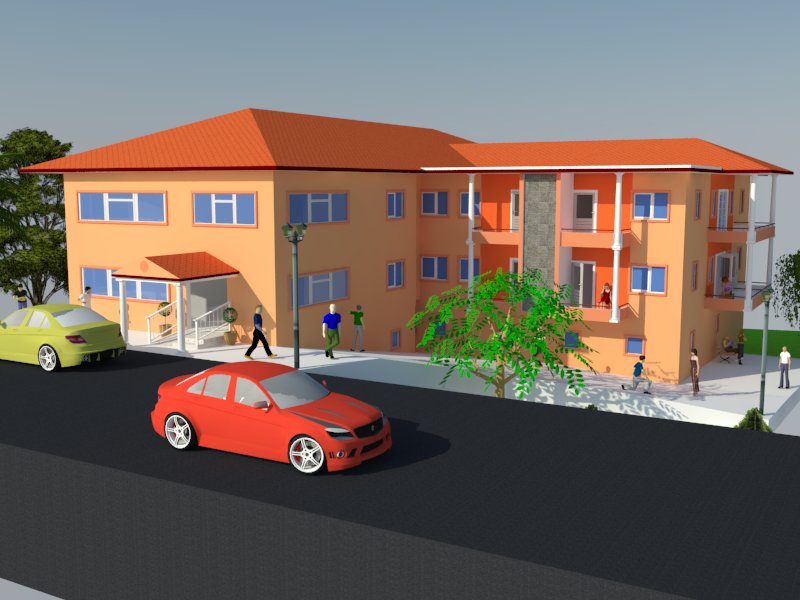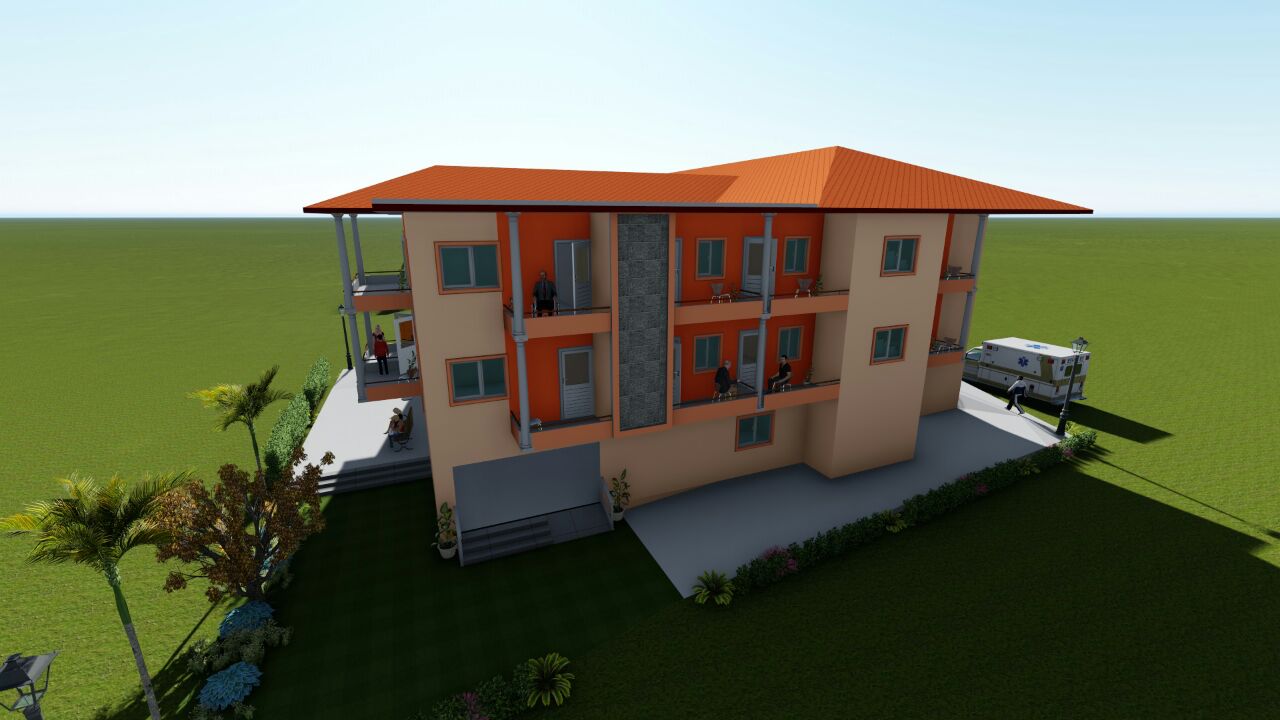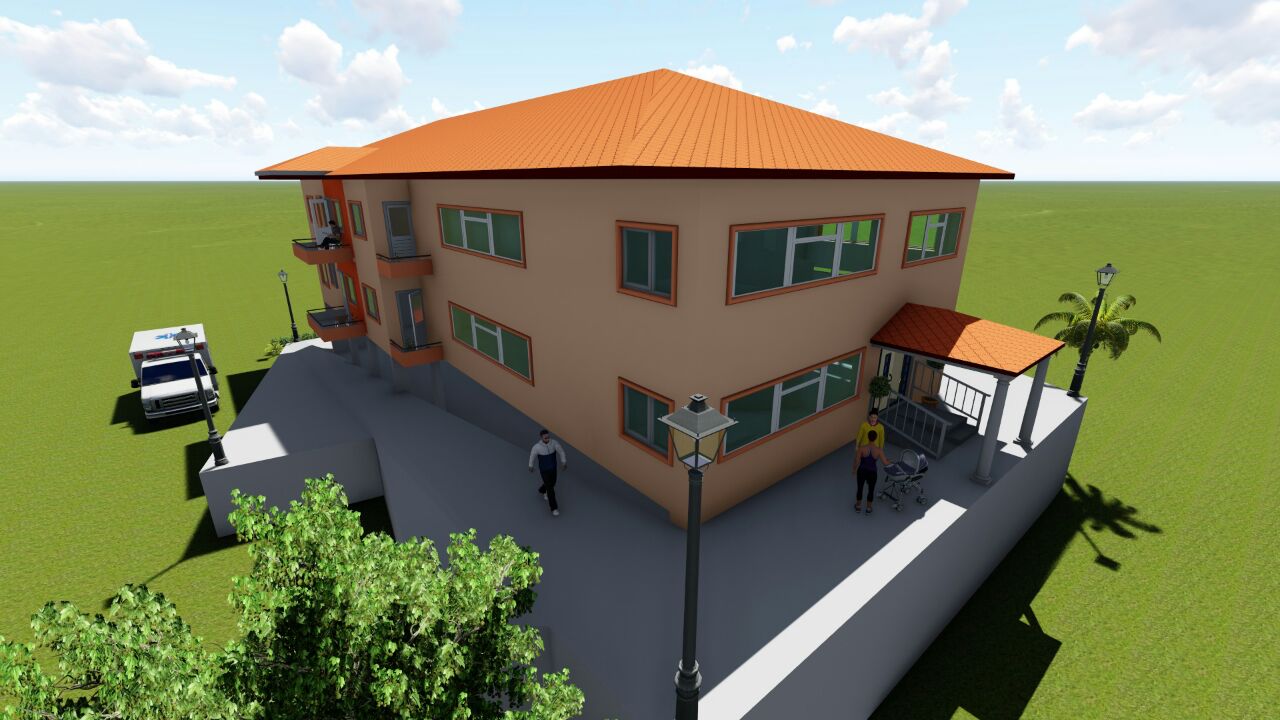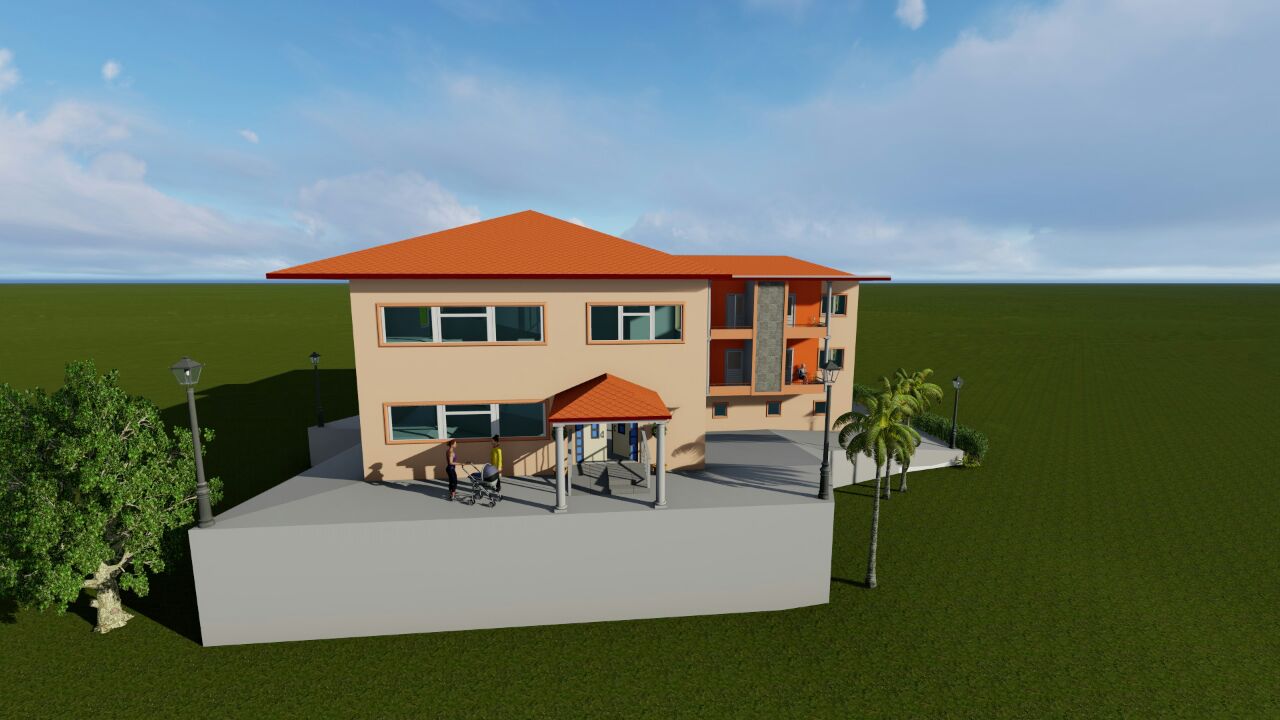Proposed Home away from Home At Pilgaon : VATVRUKSH
For the benefit of differently abled adult we are proposing a residential center having maximum amenities. Our proposed center has a residential built up area of 600 sq.m with a total plot area of 1000 sq.m.
Highlights of the proposed residential center .
LOWER GROUND : Auditorium , Cafeteria , Kitchen and Utility section .
UPPER GROUND : Administration office, Medical room, Physiotherapy Unit and Vocational center, 6 – Inmates room , Attendant room and Guest room
FIRST FLOOR : Capacity of ‘8’ Inmate rooms , Attendant room, Medical room, Store room and Laundry station.
Other amenities : Therapeutic garden, Car parking, Walking path, 2- Lift service with Backup generator and Security office.
Consultancy services by :
Project Architect: M/s Neevh Consultants
RCC Consultant: Rajesh Raikar & Associates
Total Area of plot: 1000 sq.m. and builtup area 600 sq.m.
Project cost: 3.5 Crore.
